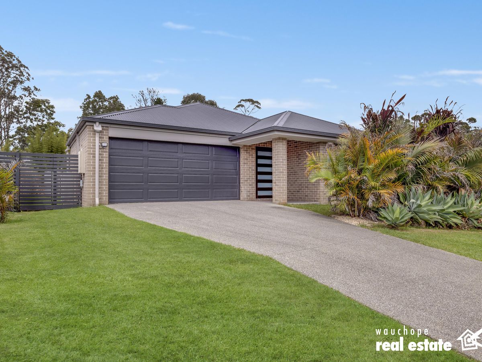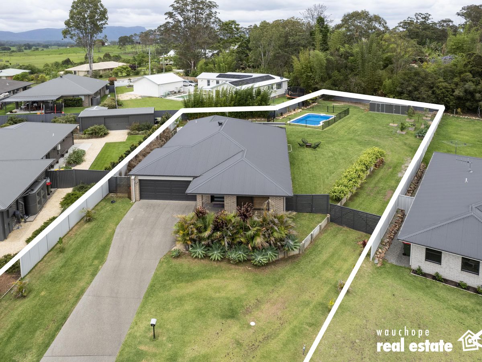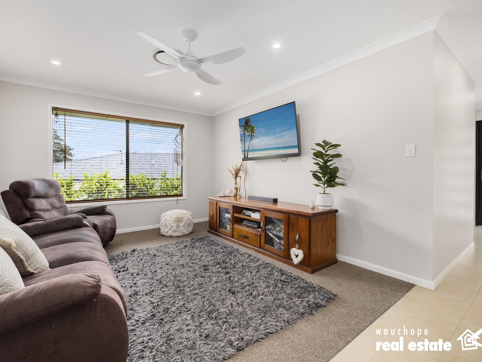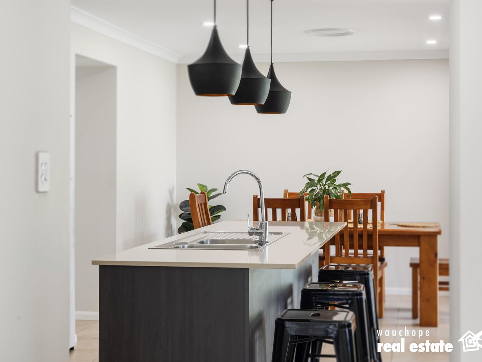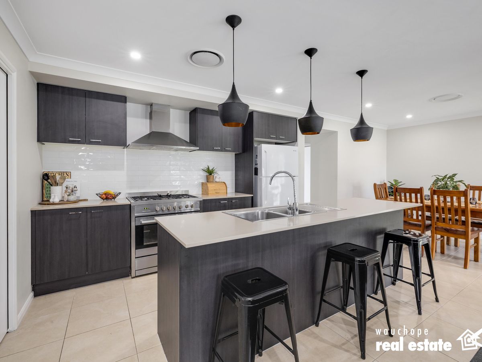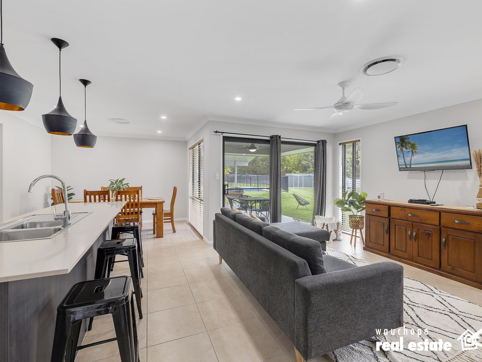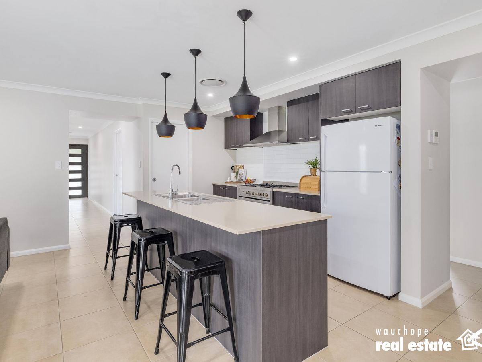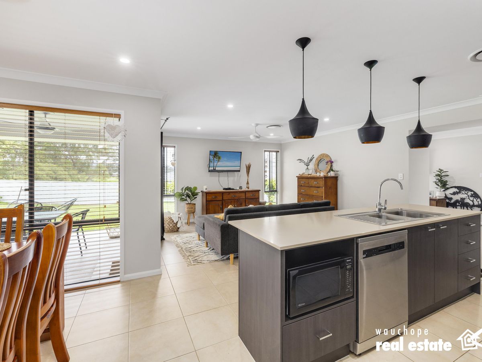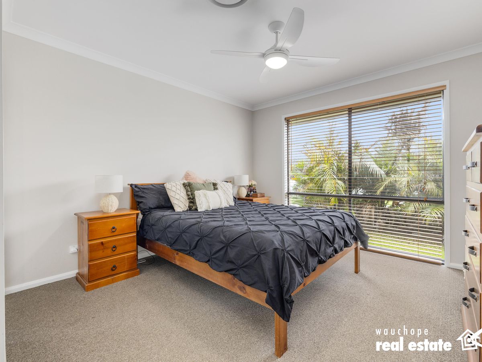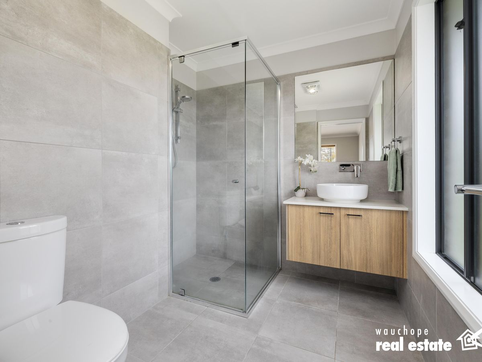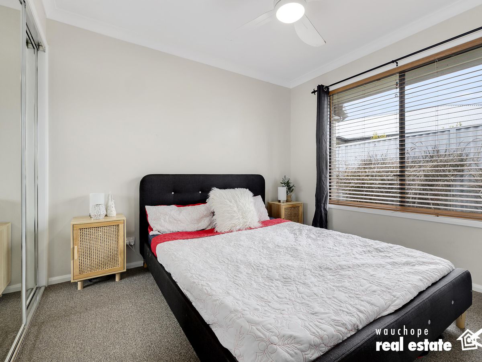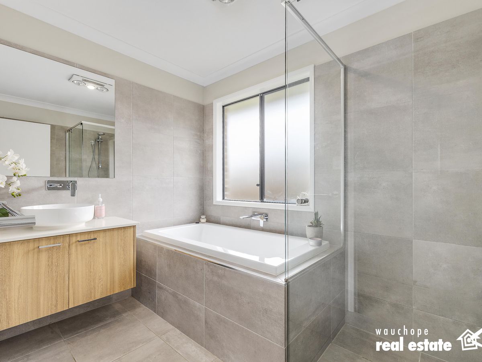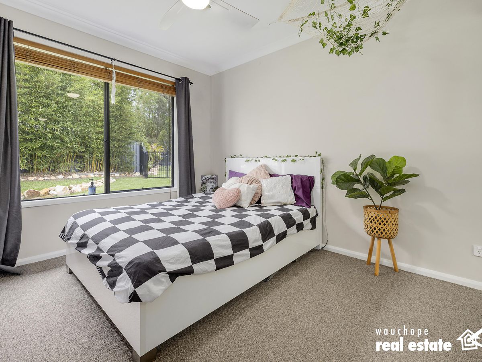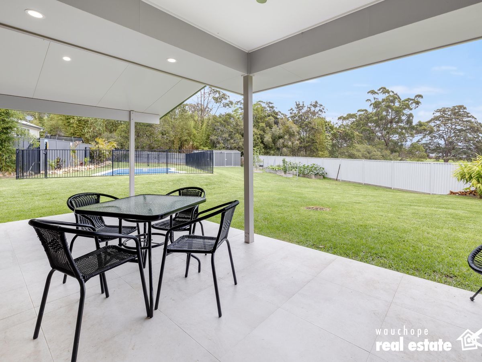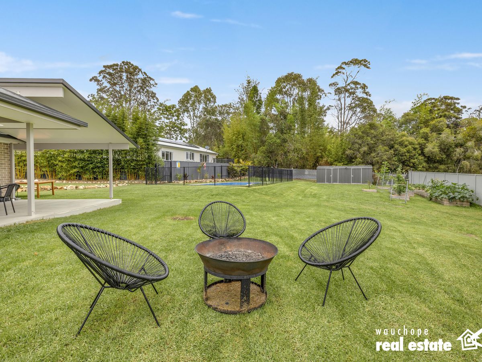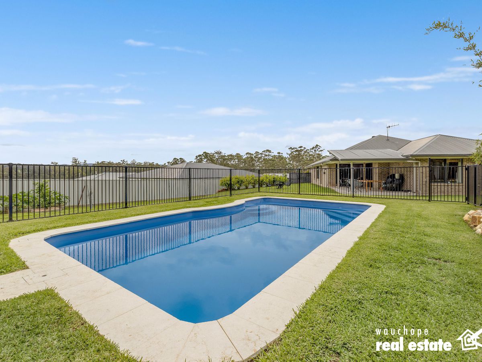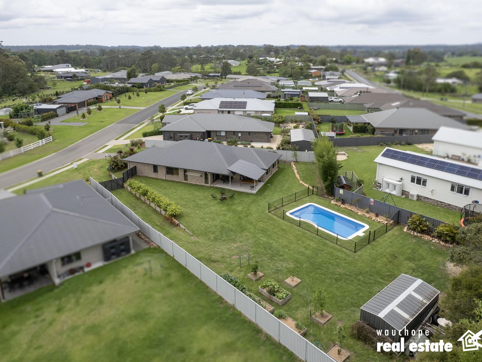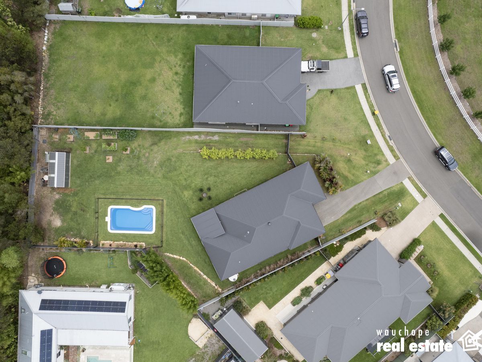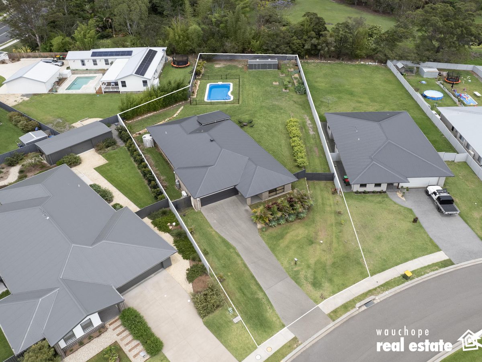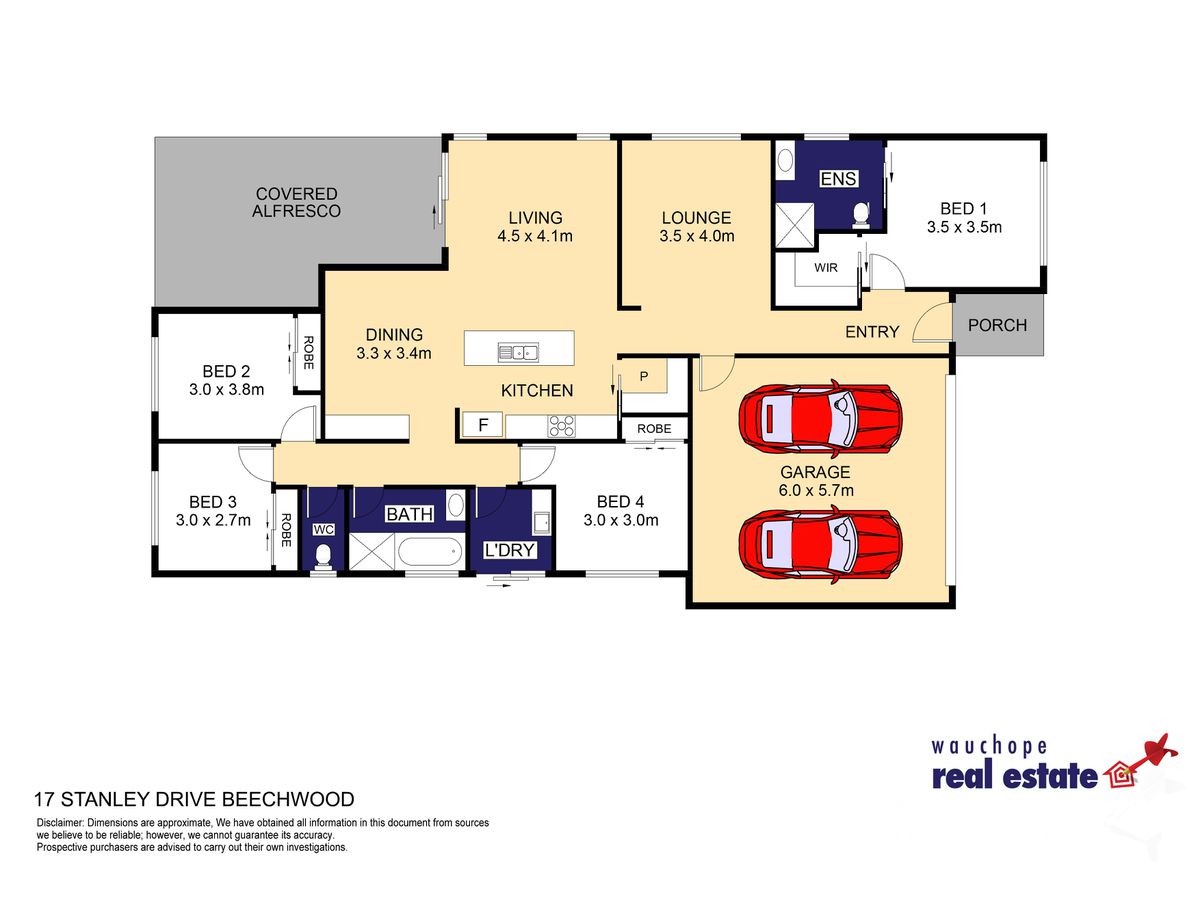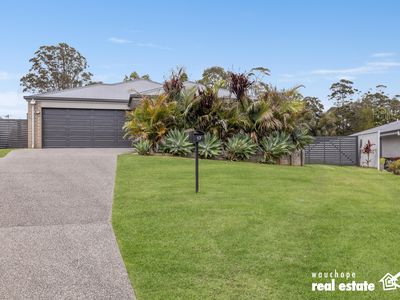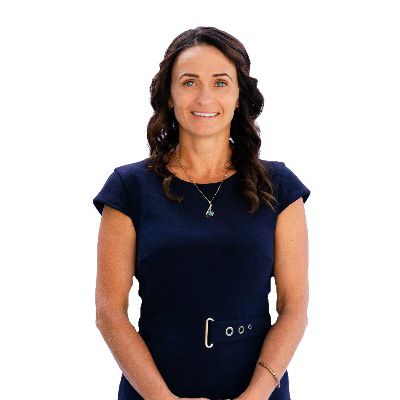Filled with natural light
Located in the desirable Beechwood area this property offers a peaceful and family-friendly neighbourhood. Close to schools, parks, and local amenities, everything you need is just a short distance away.
This stylish 4 bedroom home is situated on a generous 1345sqm land area. Upon entering the property you will be greeted by a spacious and inviting living area that seamlessly flows into the dining area and kitchen. The modern kitchen is equipped with a 900mm gas cooktop and electric oven, dishwasher, walk in pantry, stone benchtops and breakfast bar.
The master bedroom features a walk in robe, ceiling fan & spacious ensuite with wall hung vanity. The three additional bedrooms are located at the back of the home & are well-sized, enjoy plenty of natural light, all with built in wardrobes & ceiling fans. A large modern bathroom gives convenient access to servicing these three bedrooms.
With internal access from the double garage, this provides secure parking for two vehicles and additional storage space.
The exterior is equally impressive, with a large private backyard that is perfect for entertaining guests or enjoying outdoor activities. With a covered alfresco area that enjoys views over the yard and easy access to the new in-ground self chlorinating swimming pool, 6m x 3m garden shed with power and the veggie gardens, for all your home grown organic produce. With 3m wide side access to the backyard there is ample room for a large shed to cater for caravans, trailers or tools, you name it!
Features include:
• Tiled throughout, open plan kitchen, living and dining area
• Stone benchtops, 900m gas cooktop, dishwasher and walk in pantry
• Separate media room, zone ducted air conditioning
• Main bedroom with walk in robe and spacious ensuite
• Three remaining bedrooms all with built in robes and ceilings
• New salt water inground pool with auto chlorinator
• 6m x 3m garden shed with concrete base and power
• Private 1345sqm block with 3.6metre wide side access
• Pest and building report available on request
Disclaimer: All information contained herein is obtained from property owners or third-party sources which we believe are reliable. We have no reason to doubt its accuracy, however we cannot guarantee it. All interested person/s should rely on their own enquiries.
Mortgage Calculator
$3,078
Estimated monthly repayments based on advertised price of $930000.
Property Price
Deposit
Loan Amount
Interest Rate (p.a)
Loan Terms

