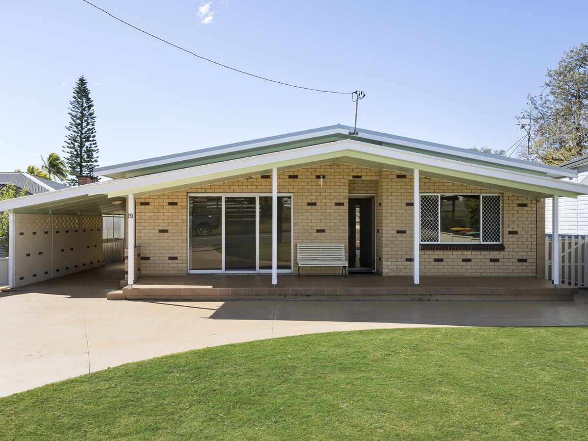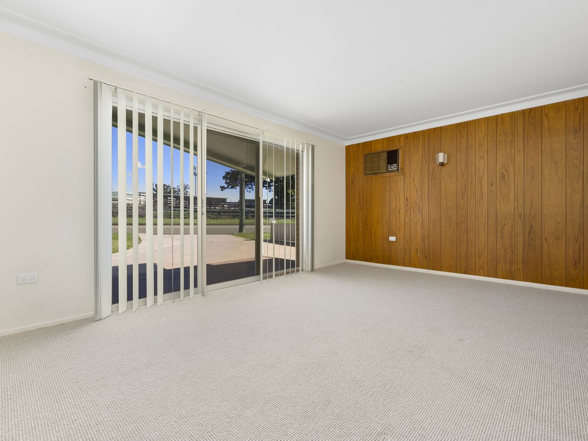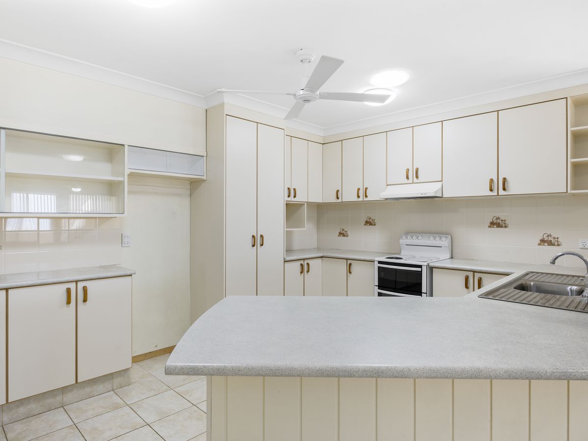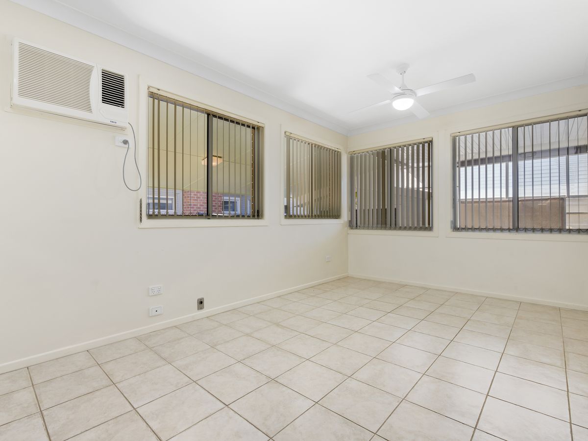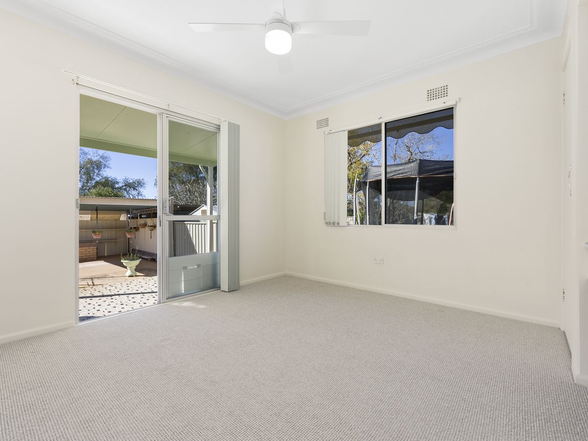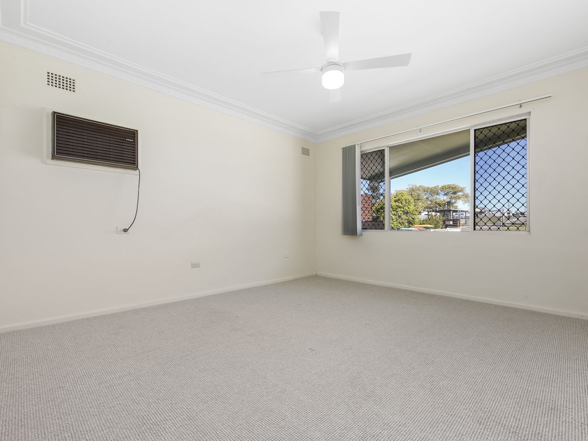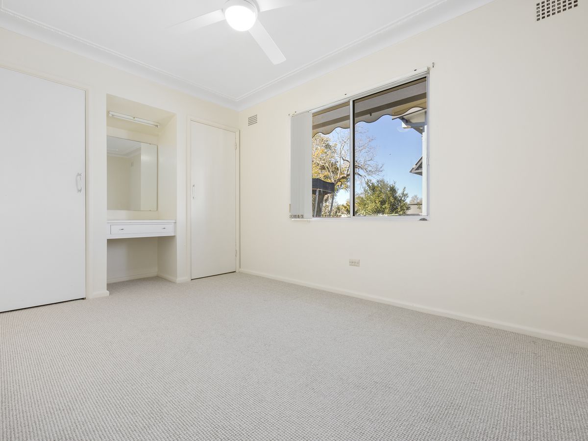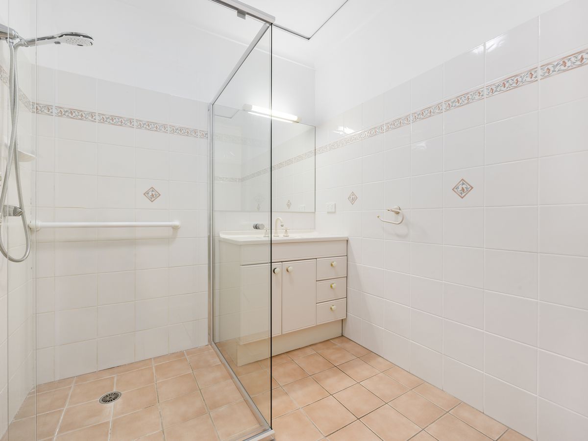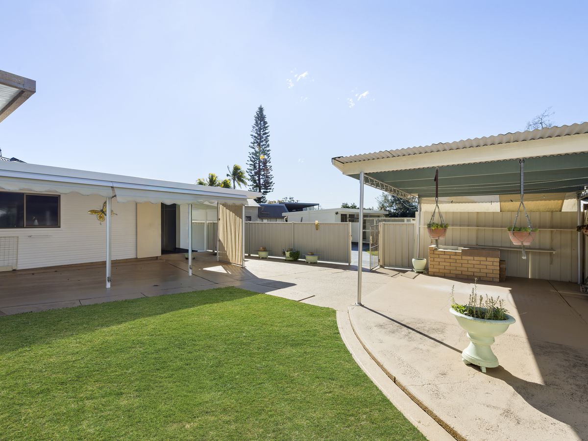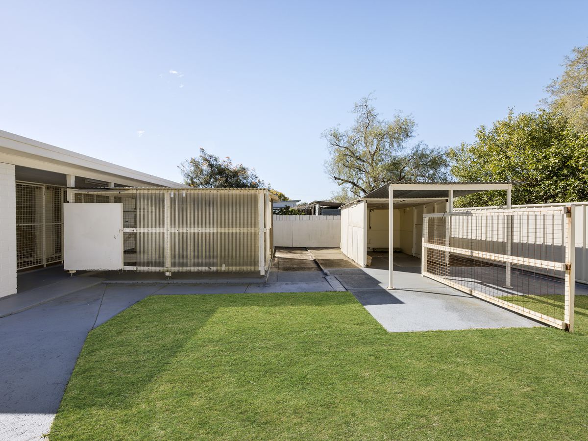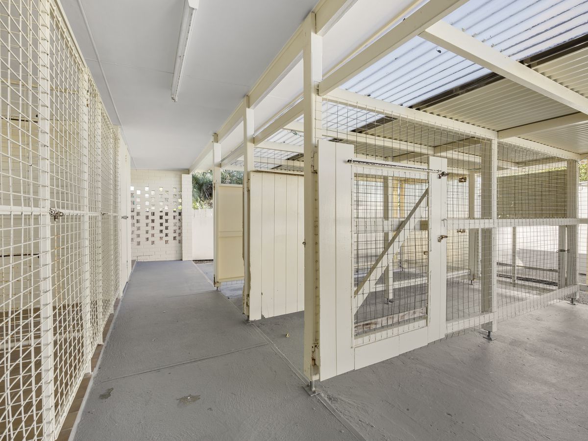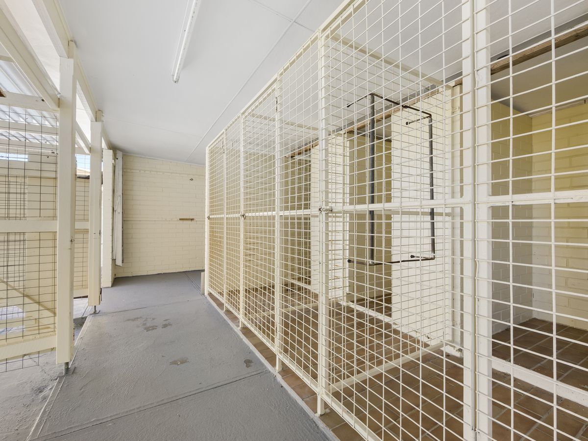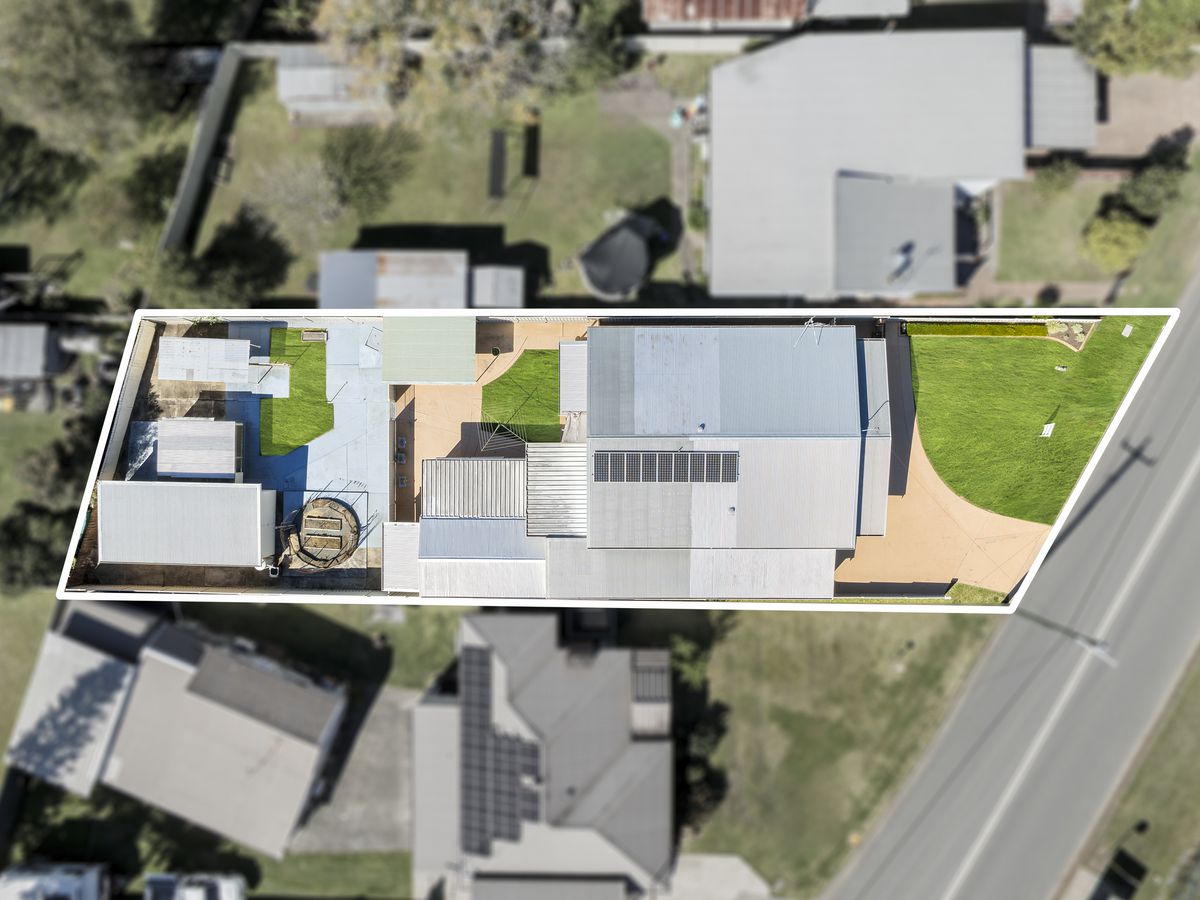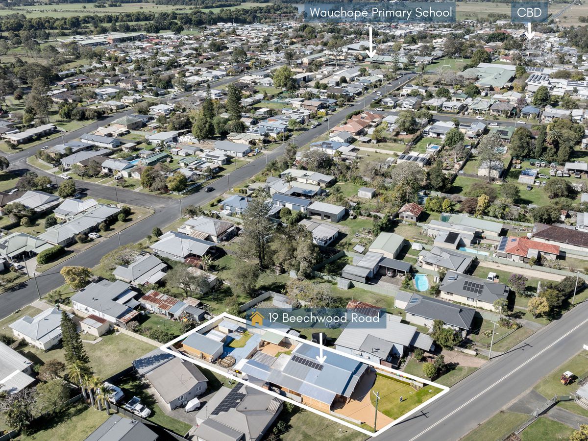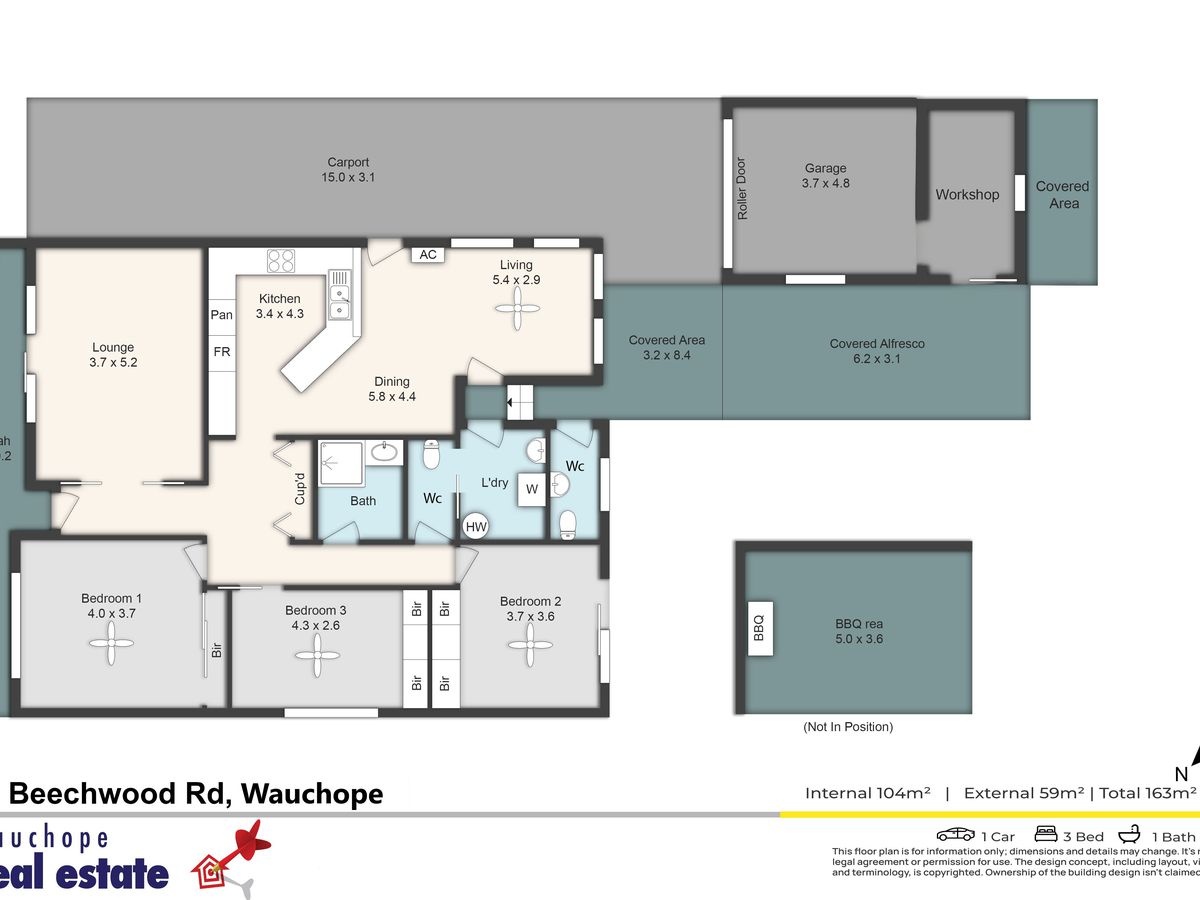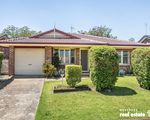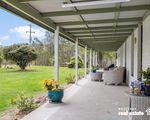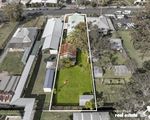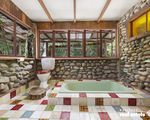Comfort, Space & Convenience Minutes from Wauchope CBD
Positioned on a generous 784m² block with a sought-after north-to-rear aspect, this solid brick veneer home offers an excellent combination of comfort, functionality, and space, just minutes from Wauchope's CBD, local schools, and the golf course. Whether you're a growing family, an investor, or someone looking for room to work from home or pursue hobbies, this property ticks all the boxes.
Inside, the home features three well-proportioned bedrooms, all fitted with built-in robes and ceiling fans for year-round comfort. One of the bedrooms offers the added bonus of sliding door access to its own private outdoor entertaining area, making it perfect for guests or as a peaceful retreat. The main bathroom is centrally located and services the home with ease, while an additional second toilet adds everyday convenience, particularly for families.
The heart of the home is its spacious, open-plan kitchen, dining, and living area. Designed for relaxed family living and easy entertaining, this space is equipped with ceiling fans and a split system air conditioner to ensure comfort in every season. The kitchen is both practical and generously sized, offering plenty of bench and storage space to suit any home cook. A second living room at the front of the home offers flexibility as a media room, formal lounge, or playroom, and features sliding glass doors that open onto the front verandah, creating a lovely indoor-outdoor flow.
The outdoor spaces have been cleverly designed to cater to a range of lifestyles. The backyard is divided into two distinct sections: the front half features an undercover BBQ area ideal for gatherings and outdoor dining, as well as a second undercover area extending from the rear of the garage, perfect for additional entertaining or storage. The back half of the yard is currently set up with multiple dog kennels and open bay sheds, providing an ideal setup for animal lovers, or those needing extra storage and workspace.
• Tandem carport
• Garage with attached workshop
• Solar Power
• 3 bedrooms, with built in robes
• Ceiling fans throughout
• Approximately 784m2 block size
• Close to schools, CBD and golf course
Disclaimer: All information contained herein is obtained from property owners or third-party sources which we believe are reliable. We have no reason to doubt its accuracy, however we cannot guarantee it. All interested person/s should rely on their own enquiries.
Heating & Cooling
Outdoor Features
Indoor Features
Eco Friendly Features
Mortgage Calculator
$3,078
Estimated monthly repayments based on advertised price of $695000.
Property Price
Deposit
Loan Amount
Interest Rate (p.a)
Loan Terms

