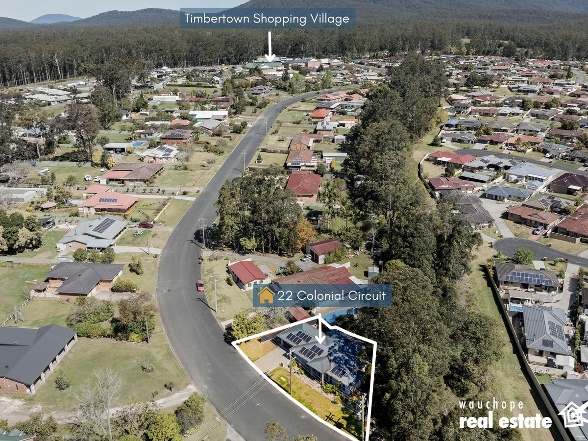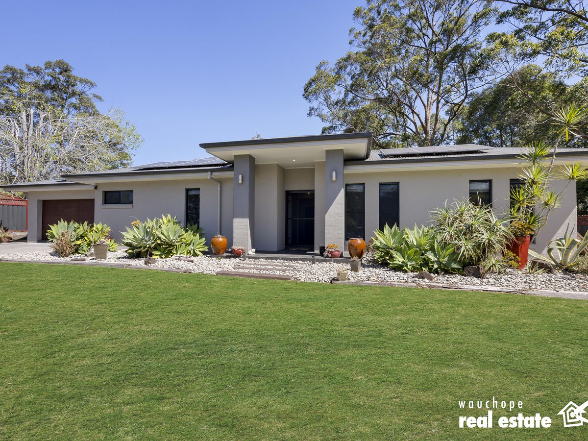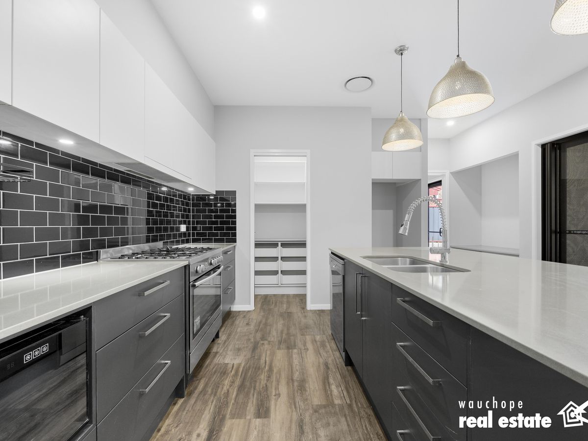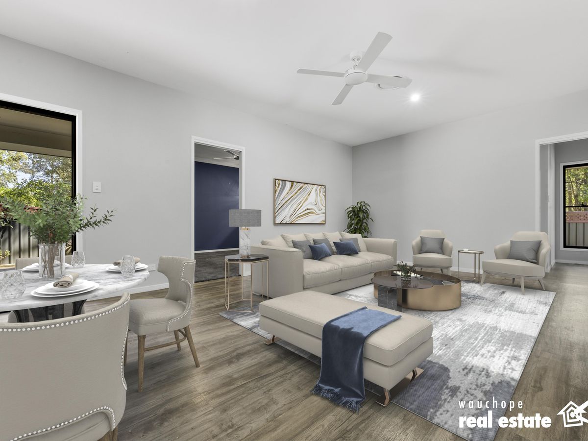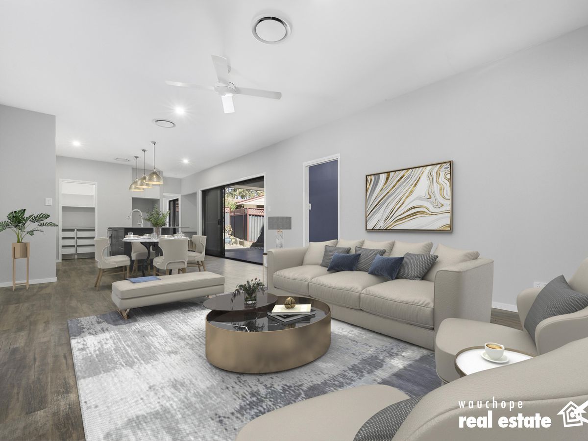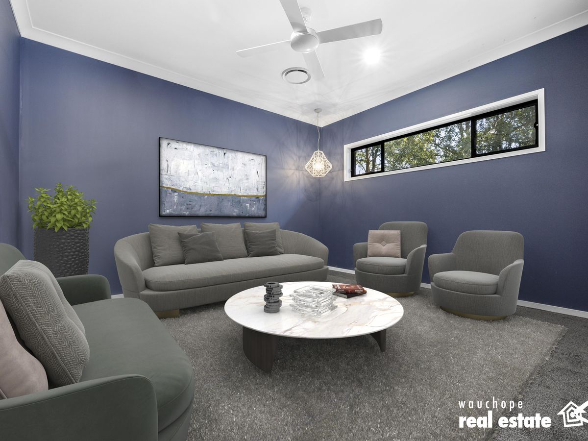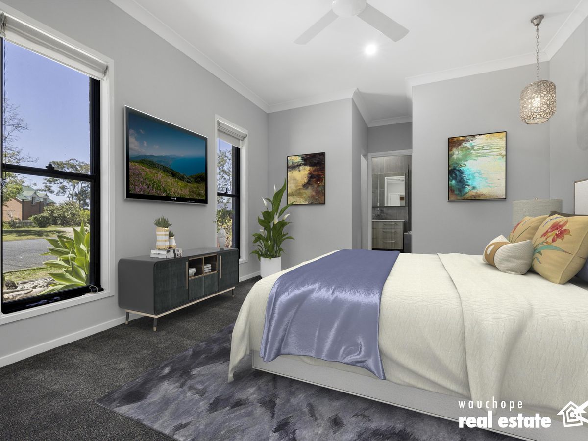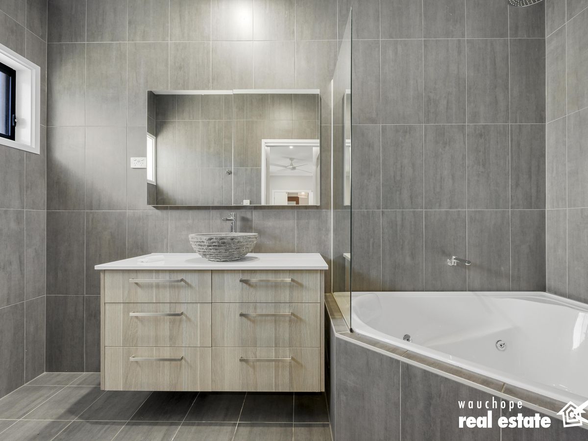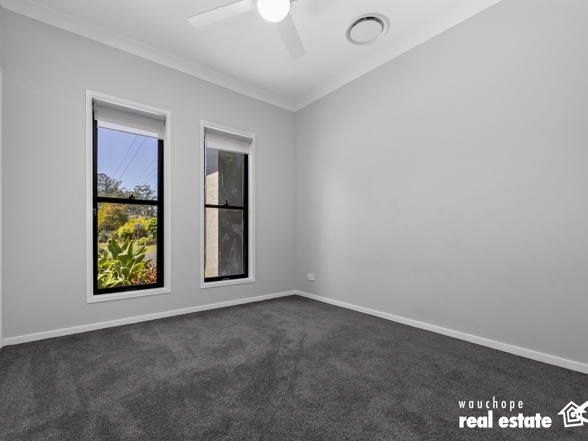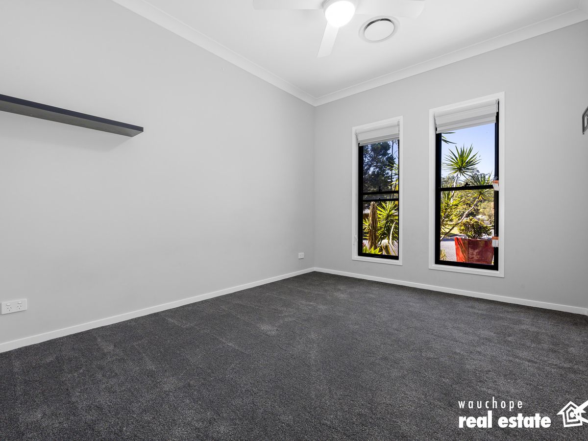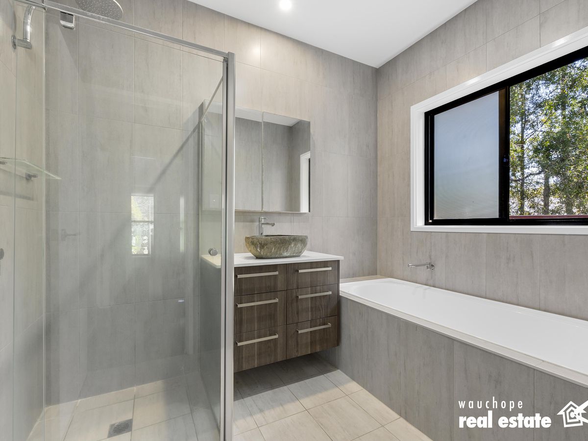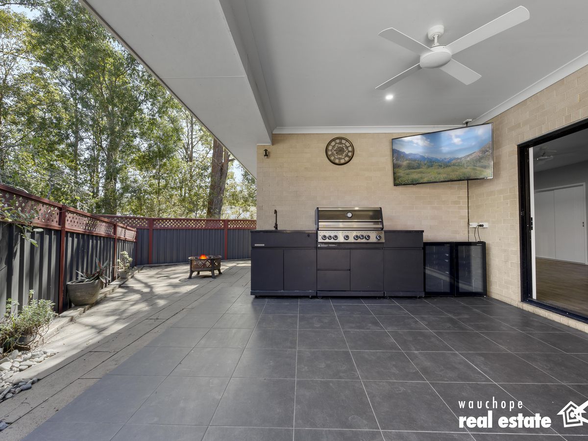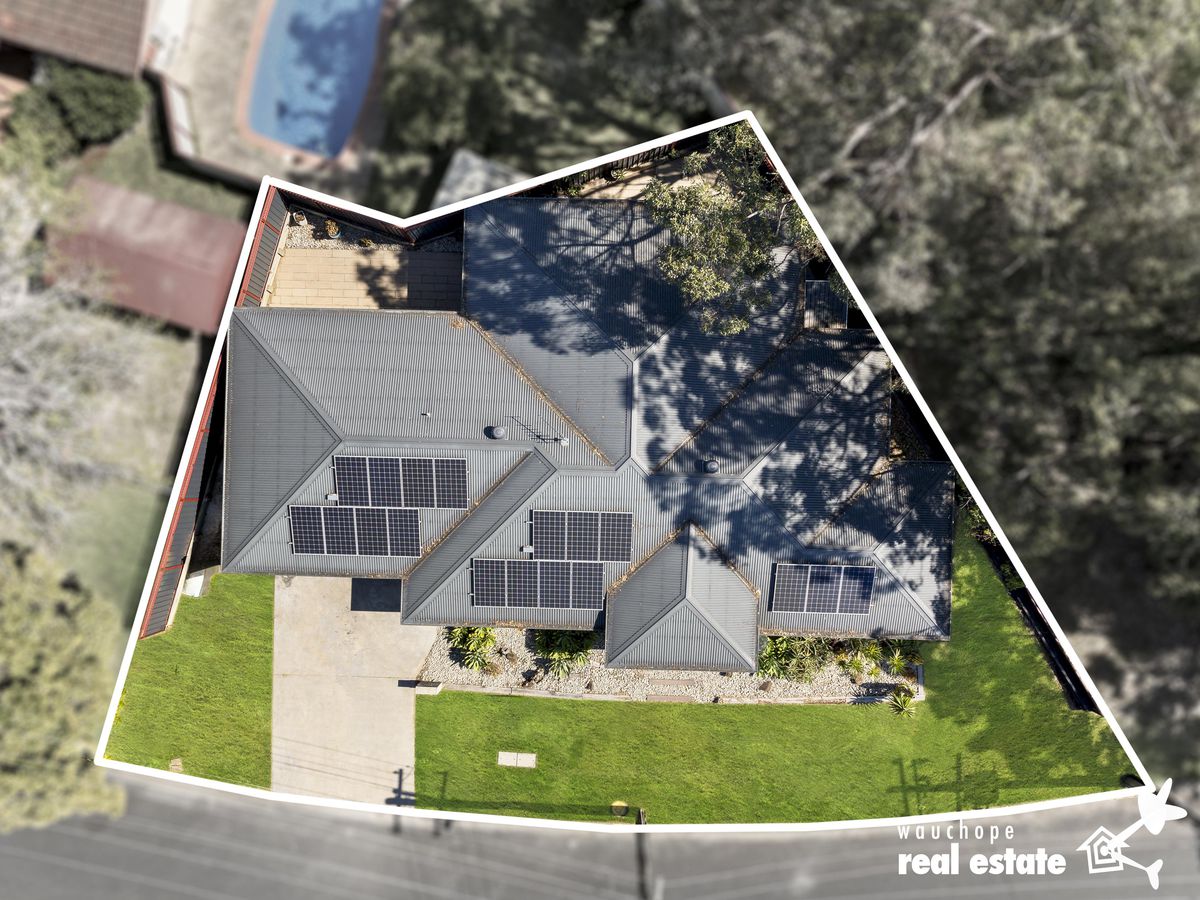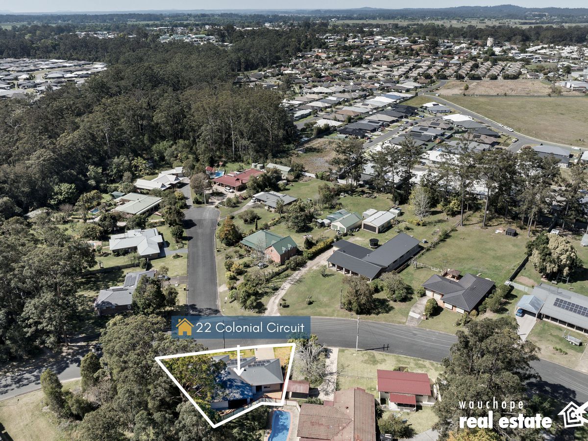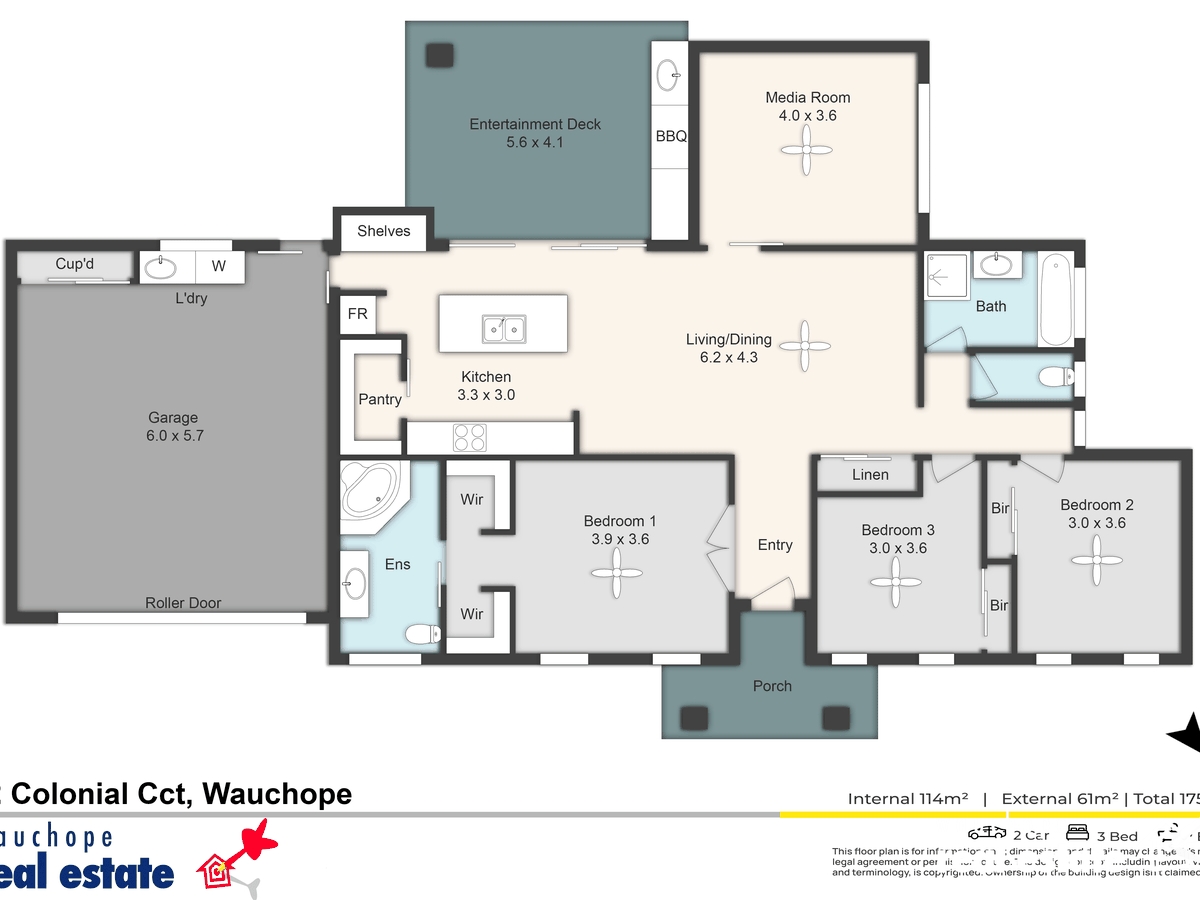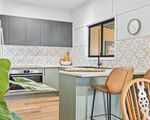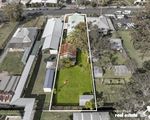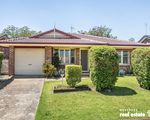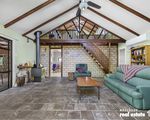Low-Maintenance Living in Popular Timbertown Estate
Ideally positioned in the sought-after Timbertown estate, this stylish and well-appointed home is perfectly suited to downsizers, first-home buyers or anyone seeking a modern, low-maintenance lifestyle close to local conveniences.
The heart of the home features a sleek kitchen with stone benchtops, ample drawer storage, a 900mm gas cooktop, electric oven and a walk-in pantry with laminate benchtop and overhead shelving. The kitchen flows into an open plan living and dining area, while a separate media room with ceiling fan and new carpet offers a quiet retreat.
The master bedroom includes pendant lighting, a ceiling fan, generous his and her wardrobes, and an ensuite. Two additional bedrooms come complete with built-in robes and ceiling fans, all serviced by a main bathroom with floor-to-ceiling tiling, bath, shower and separate toilet.
Comfort is assured year-round with zoned ducted air conditioning, complemented by fresh new carpet throughout. Outdoors, the tiled alfresco area with ceiling fan, barbecue kitchenette, fridge and TV extends the living space, while a neat paved firepit area adds charm without compromising on ease of care. The property also offers a double garage with internal access, 6.6kw solar power, and space to park a caravan, boat or trailer.
With quality finishes throughout and a location just minutes from Ritchies IGA, chemist, café and Tavern, this is the ideal home for those who value comfort, convenience and a lifestyle that's easy to maintain.
• Located in the popular Timbertown estate
• Stylish kitchen with stone benchtops, ample drawers, 900mm gas cooktop and electric oven
• Walk in pantry with laminate benchtop and overhead shelving
• Open plan kitchen, living and dining
• Separate media room with ceiling fan
• Zoned ducted air conditioning
• New carpet throughout media room and all bedrooms
• Large master bedroom with stylish pendant lighting & ceiling fan, walk through robe and ensuite
• Two remaining bedrooms with built in robes and ceiling fan
• Large main bathroom with floor to ceiling tiling, bath, shower and separate toilet
• Tiled alfresco area with ceiling fan, include barbeque kitchenette, fridge and tv
• Paved firepit area.
• Internal access from double garage
• 6.6kw solar power
• Area to park caravan, boat or trailer and small garden shed
• Minutes from the Ritchies IGA, chemist, café and Tavern
Disclaimer: All information contained herein is obtained from property owners or third-party sources which we believe are reliable. We have no reason to doubt its accuracy, however we cannot guarantee it. All interested person/s should rely on their own enquiries.
Outdoor Features
Indoor Features
Eco Friendly Features
Mortgage Calculator
$3,078
Estimated monthly repayments based on advertised price of $750000.
Property Price
Deposit
Loan Amount
Interest Rate (p.a)
Loan Terms

