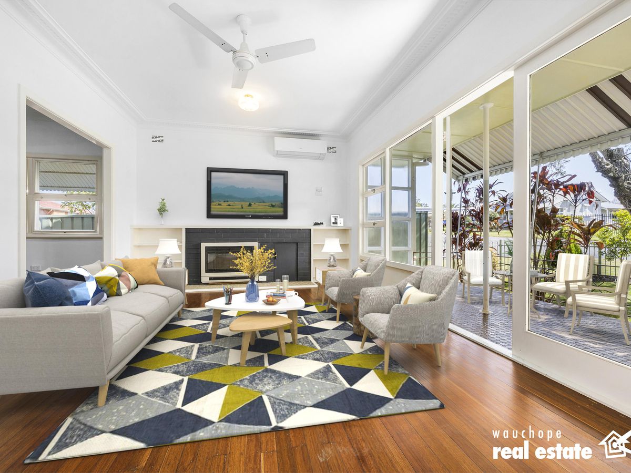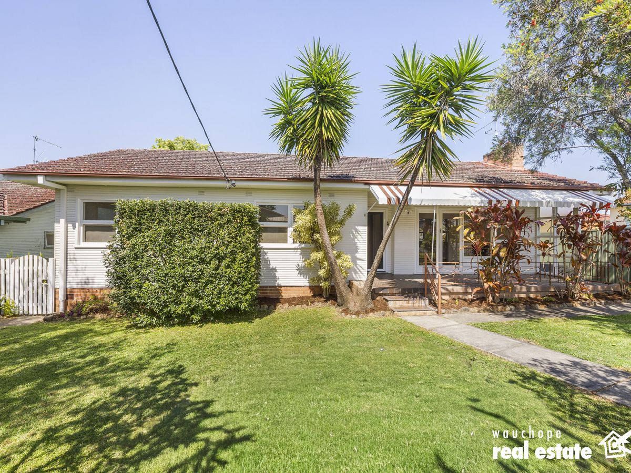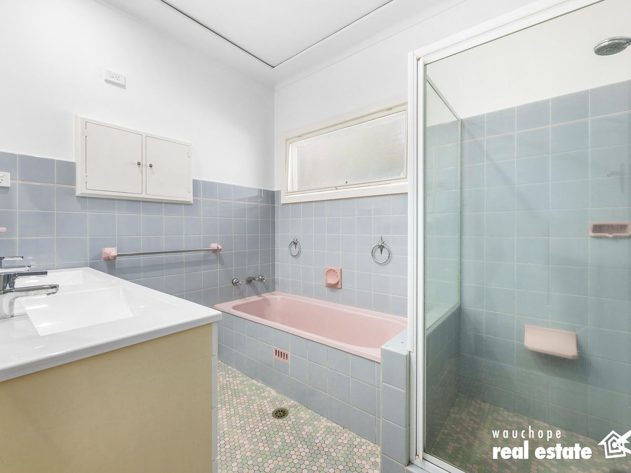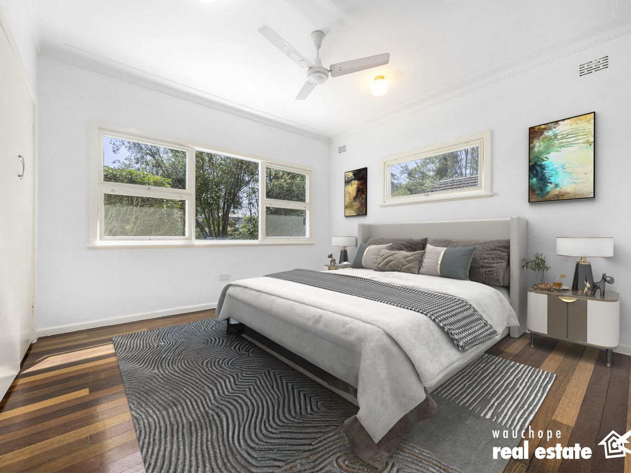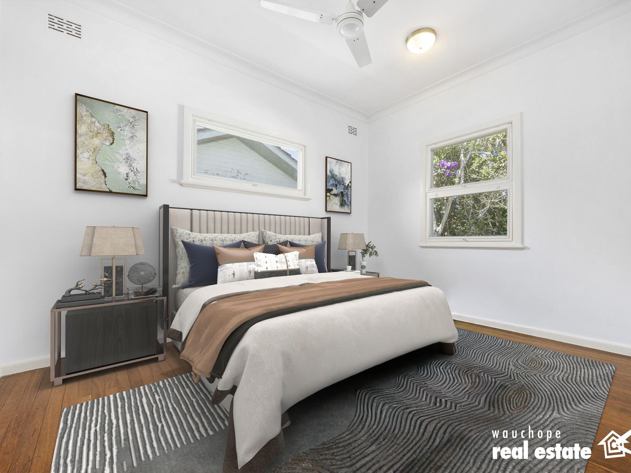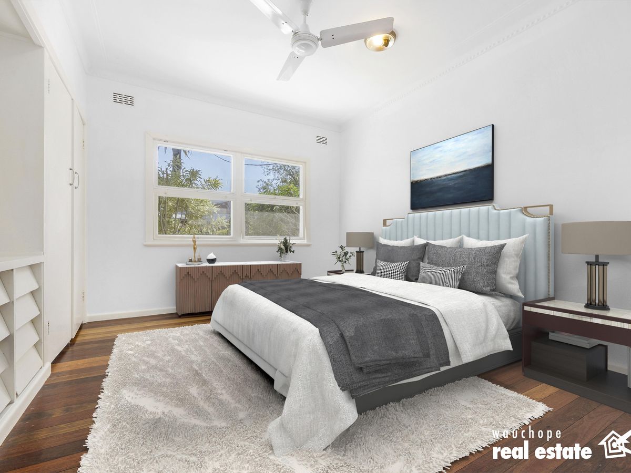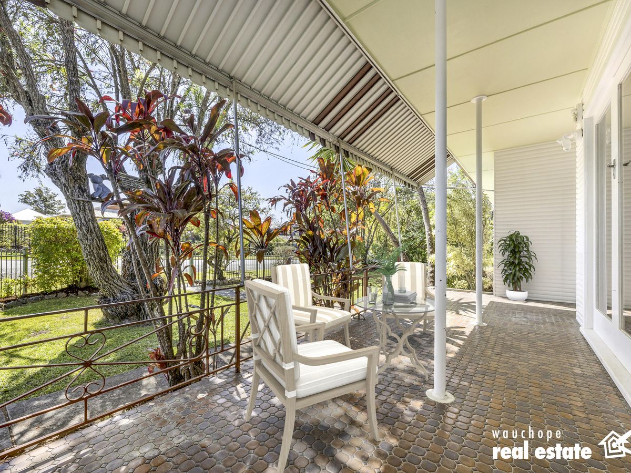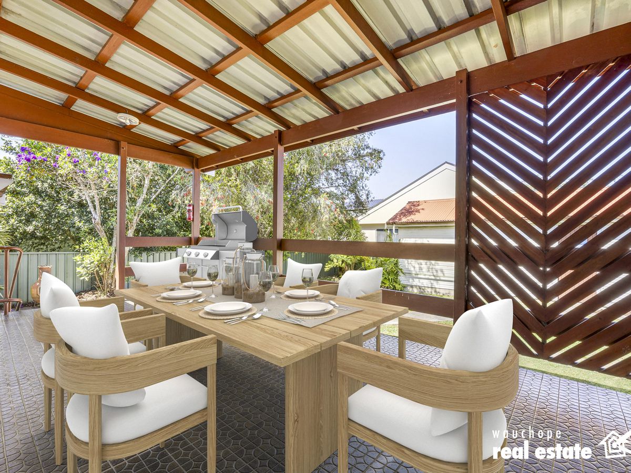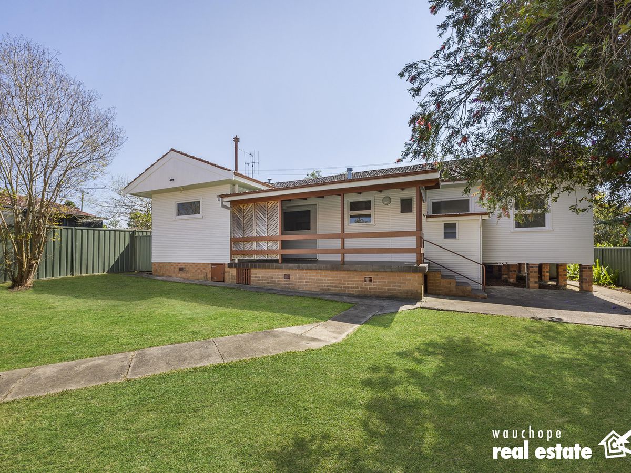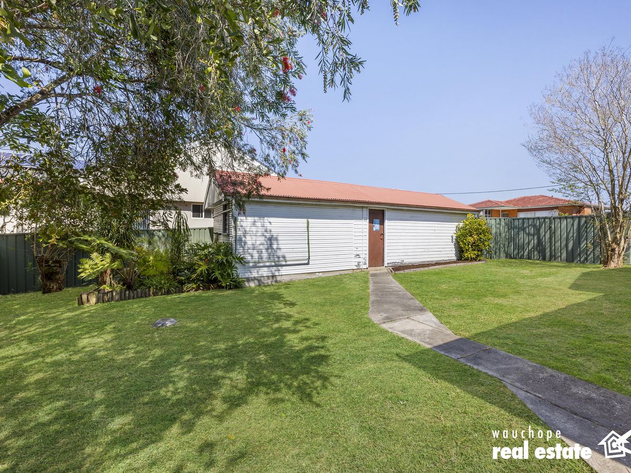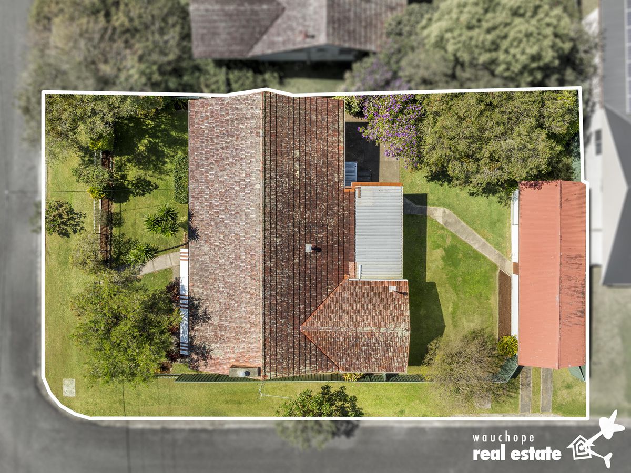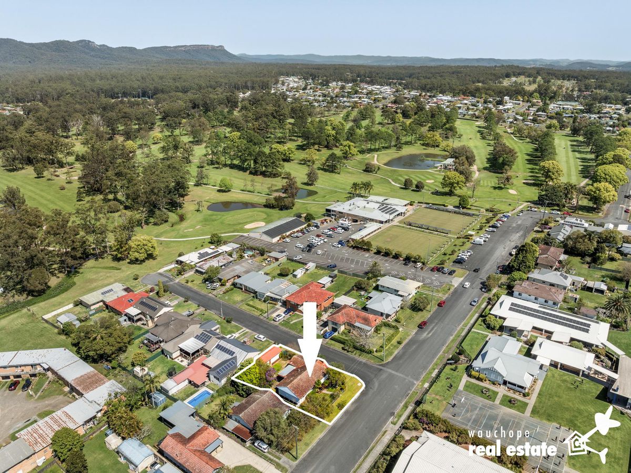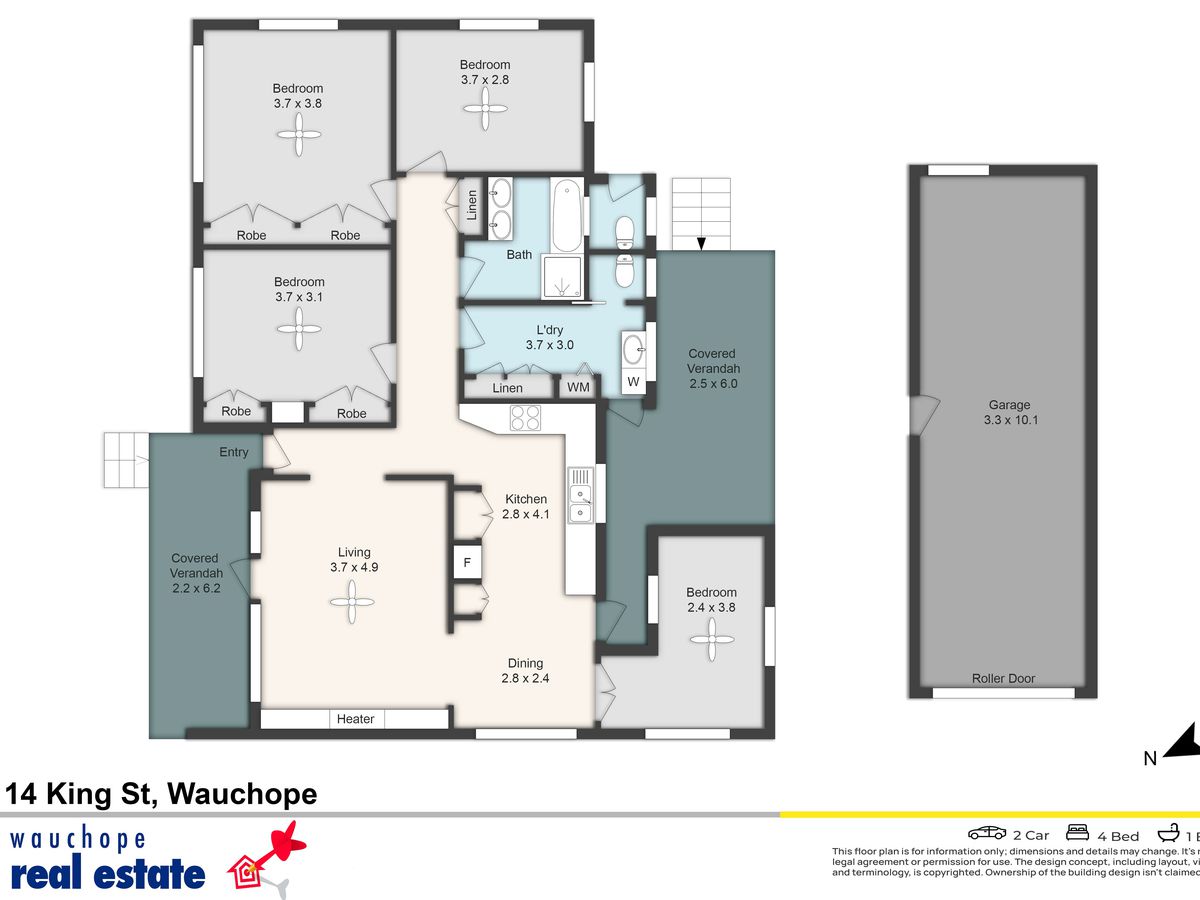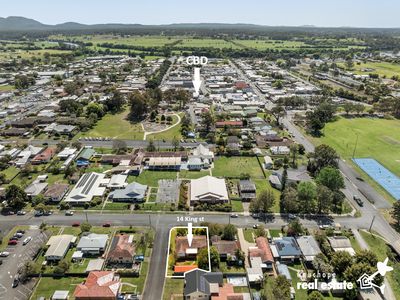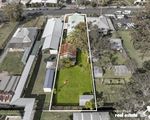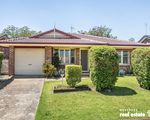Perfectly located family home
This well maintained 4 bedroom home is the perfect blend of comfort, style, and convenience. Situated on a flat 531sqm block in a highly sought-after location, this property offers a host of modern updates and fantastic living spaces for the whole family.
As you step inside, you'll immediately notice the high ceilings and decorative cornice that add a touch of elegance to the home. The polished timber hardwood floorboards flow throughout the home, giving it a warm and inviting feel. The recently renovated kitchen is a standout feature, complete with a 900mm wide freestanding oven, stone benchtops, and ample space for large fridge and a space for a dining table.
The sun-drenched lounge room is perfect for relaxing, reverse cycle air conditioning for year-round comfort. Double doors open out to the front porch, offering a seamless indoor-outdoor living experience.
The main bathroom has been tastefully updated with a twin vanity, and there's a separate toilet for added convenience. For those with a busy lifestyle, a second toilet outside is a great bonus. The undercover rear alfresco area overlooks a generous backyard, providing the perfect spot for outdoor dining or family gatherings.
The home also offers a double lock-up garage, double colorbond gates provide easy side access to the rear yard for additional parking or storage.
Located just a short walk from the Country Club, Wauchope's vibrant town centre, and directly across from St Joseph's Primary School, this property is in a prime position for family living.
This delightful family home is ready to move in and enjoy. Don't miss your chance to secure this fantastic property! Contact us now to arrange an inspection.
- High ceilings + decorative cornice
- Polished hardwood timber floorboards
- Renovated kitchen featuring a 900mm wide freestanding oven, stone benchtops and a double fridge space
- Sun drenched lounge room with gas heating, reverse cycle air conditioning and doors opening out to the front porch
- 4 generous sized bedrooms
- Main bathroom with updated twin vanity, separate toilet + 2nd toilet outside
- Undercover rear alfresco area overlooking the backyard
- Double end on end lock up garage, double gates access to back yard for extra parking/storage
- Walking distance to the Country Club, Wauchope's town centre and adjacent to the St Josephs Primary School
Disclaimer: All information contained herein is obtained from property owners or third-party sources which we believe are reliable. We have no reason to doubt its accuracy, however we cannot guarantee it. All interested person/s should rely on their own enquiries.
Heating & Cooling
Outdoor Features
Indoor Features
Mortgage Calculator
$3,078
Estimated monthly repayments based on advertised price of $710000.
Property Price
Deposit
Loan Amount
Interest Rate (p.a)
Loan Terms

